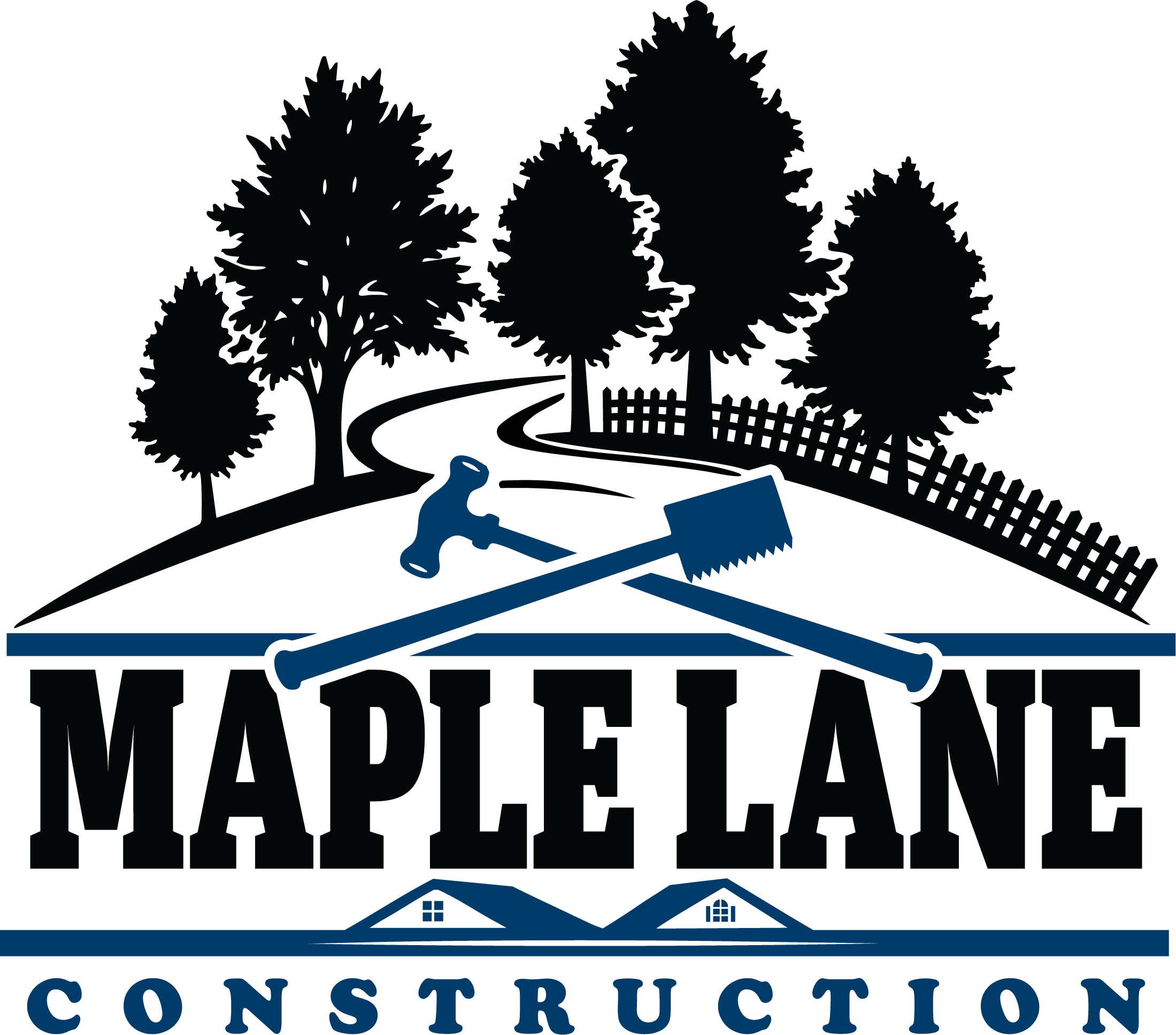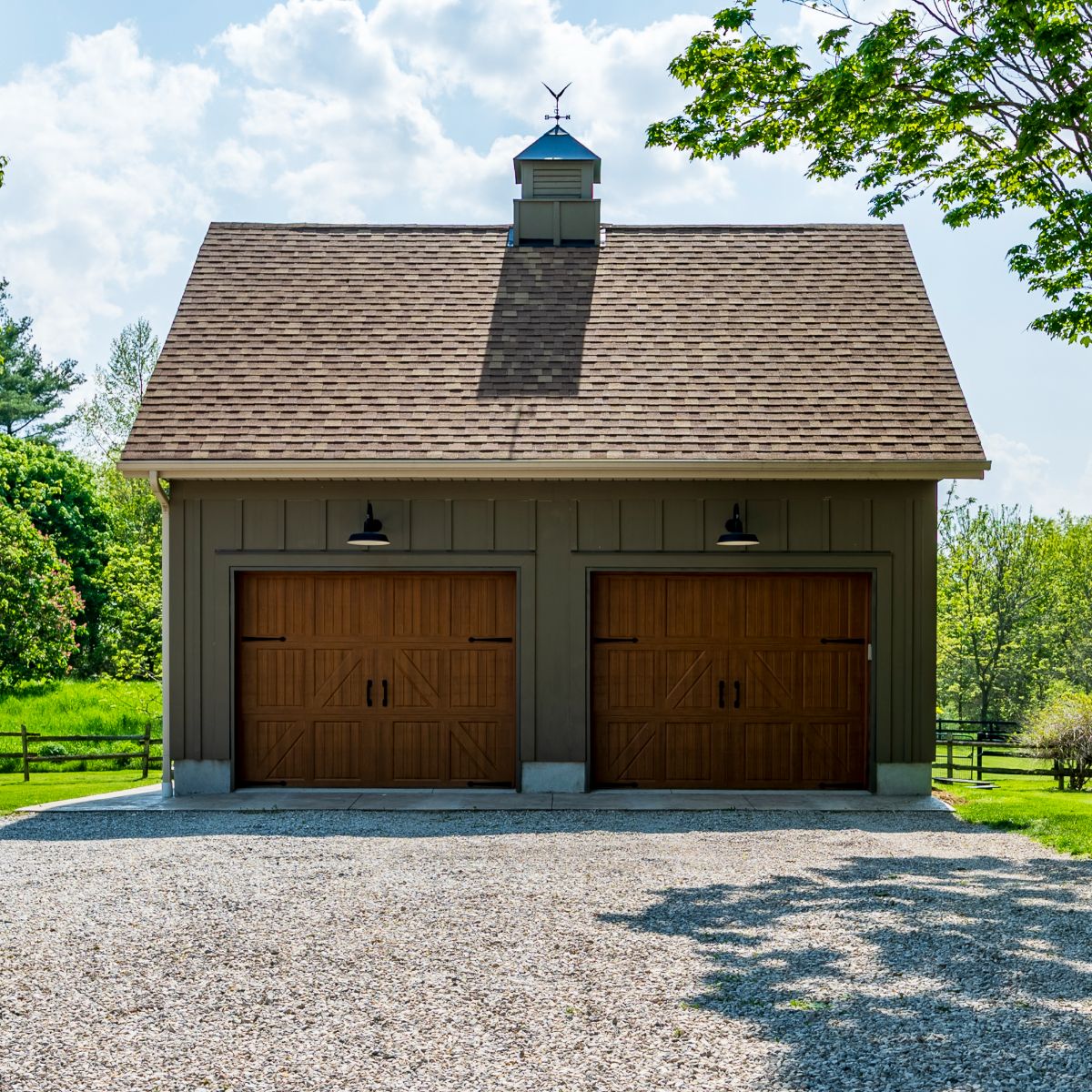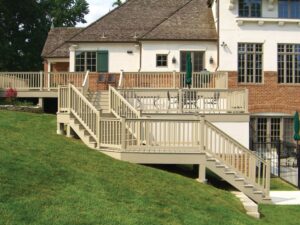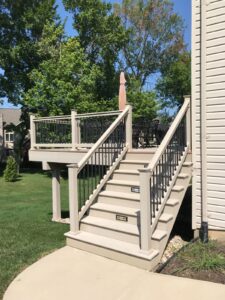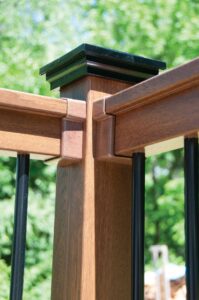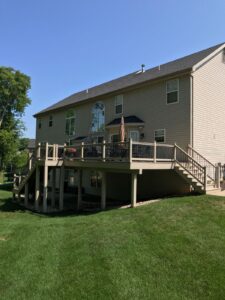At Maple Lane Construction, building a new garage is one of the projects we enjoy most. For us, it’s never just about framing garage walls or setting roof trusses, it’s about creating a structure that adds comfort, storage space, and long-term value to your home.
We’ve seen plenty of property owners struggle with garages that are too cramped or poorly planned, and we know how frustrating that can be. That’s why we’re sharing the insights we’ve learned from years of garage building across Upstate New York, following local building codes, local zoning laws, and city regulations along the way.
Key Takeaways From Our Experience
- Detached garages are more common than attached, often more affordable and easier to place on a property. The biggest mistake we see? Building too small. Cars and storage space quickly outgrow undersized garages.
- Popular builds range from 30×50 to 40×60 square foot layouts, most on concrete slab foundations built to handle freeze-thaw cycles.
- Many homeowners choose simple layouts with an overhead door, garage door openers, and shelving, while extras like lofts, vinyl siding, or heat are optional.
- A two car garage or three car garage in our area usually costs around $50,000 and up.
Attached or Detached: Which Works Better?
We build more detached garages than attached garages in Upstate NY. Detached options give homeowners freedom to place the new structure where it looks best and fits property lines. They’re also typically less expensive than tying into an existing house.
Attached garages can make sense with new construction or if you want a breezeway to shield you from inclement weather. But for most homeowners we work with, detached garage costs and flexibility make them the practical choice.
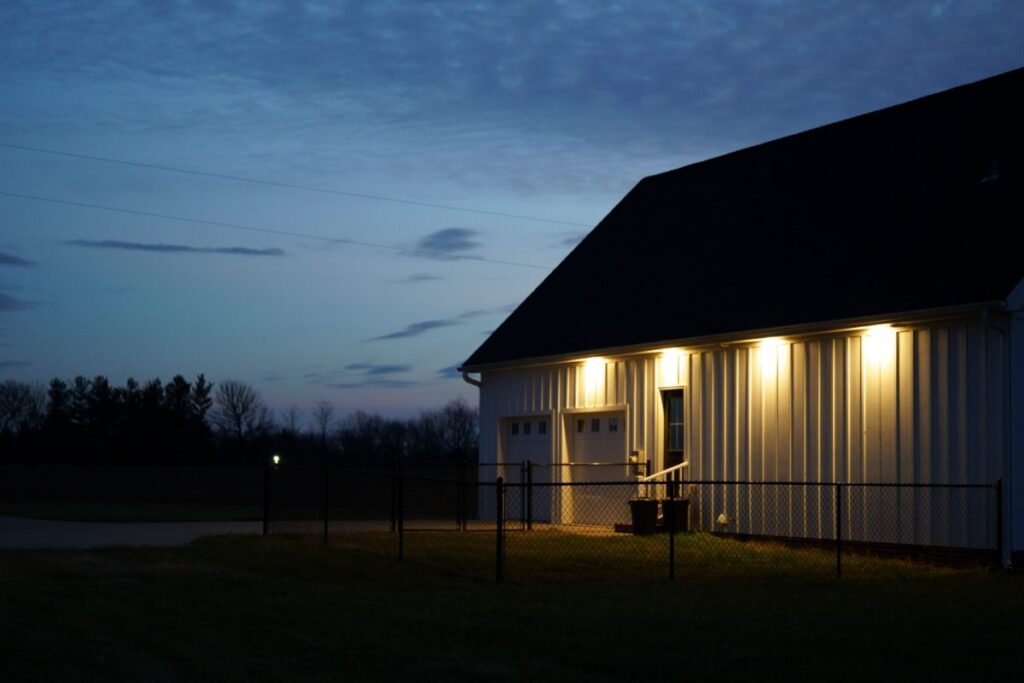
The #1 Mistake Homeowners Make
The most common regret we hear after someone builds a garage? They didn’t go big enough.
We’ve seen cars squeezed in so tight that mirrors have to be folded just to clear the doorway. Storage shelves get left out because there’s simply no room inside the garage walls.
That’s why we always recommend pulling out a tape measure and checking your vehicles before finalizing the size garage you want. Most clients end up realizing they need more storage space and more square footage than they originally thought.
Sizes and Foundations We Build Most
Typical garages we construct measure 30×50 or 40×60 feet, though we’ve built larger garage projects too—up to 50×100 square foot builds.
We almost always pour an Alaskan floating concrete slab foundation, reinforced with metal rebar and anchor bolts to handle the freeze-thaw cycles that are part of life in Upstate NY. This type of slab is cost-effective and reliable, and it’s the standard choice for garage floors in our region. We work with a trusted concrete subcontractor for foundation work to keep projects on schedule.
An Alaskan floating slab is a type of concrete foundation poured directly on the ground with thickened edges. It “floats” slightly with freeze-thaw cycles, making it ideal for cold climates like Upstate NY. Unlike a full basement foundation, it’s quicker and more affordable while still giving the garage strong, durable support.
How Much Does a New Garage Cost?
When we price out most garage projects, the total lands in the $50,000–$55,000 range. That usually covers the essentials: foundation work, framing system, roof trusses, siding, and the basics.
If you want to extend the square footage, add attic space, or finish the interior walls with drywall, wall paint and shelving, installation costs rise accordingly. Homeowners who picture a spacious, organized area for cars, tools, laundry appliances, and even automated light switches should budget toward the higher end.
Features That Add Everyday Value
Most homeowners keep their garage project straightforward: a treated sill plate, garage door installation with overhead door openers, and some storage space built in.
We also build options like loft storage, custom shelving, window openings, gutter systems, or even washer hookup lines when people want more living space flexibility. Extras like siding with house wrap, exterior grade plywood, or oriented strand board are often added for aesthetics or durability. Still, a well-sized, thoughtfully planned garage exterior often makes life easier without needing every possible upgrade.
FAQs About the Garage Building Process
Is it cheaper to build or buy a garage?
In most cases, building a garage is the better choice for long-term value. Prefab garages may save money upfront, but they rarely meet local building codes, don’t always fit property lines, and often lack the durability of a new structure built with quality building materials.
How much will it cost to build a 20×20 garage?
A standard 20×20 two car garage typically costs less than larger builds, but you still need to budget for foundation costs, permit costs, and installation costs. Expect the total to start in the $50,000 range depending on finishes and materials.
What is the cheapest way to build a garage?
DIY garage builds can save money, especially if you have power tools, access to many building supply stores, and the ability to handle sill plate installation and concrete floors yourself. However, hiring a professional garage builder reduces risk, avoids major repairs down the road, and guarantees compliance with local zoning laws.
Do garages add value to an existing structure?
Yes. Adding a new garage almost always increases property value. Buyers look for additional storage space, safe parking, and well-built accessory structures. It’s one of the best investments you can make in your home.
Considering A New Garage Near Albany? Give Us A Call For a Free Quote!
Building a garage in Upstate New York is about smart planning. Set a realistic budget, pull a site plan sketch for property lines, and decide between a detached or attached garage that fits your needs.
At Maple Lane Construction, we guide you through each part of the garage building process so the end result is a new garage that’s functional, good-looking, and built to last with the right building materials.
Ready to talk about your own garage project? Reach out to our custom garage builders and we’ll help design a garage that actually works for your vehicles, your storage, and your property.
